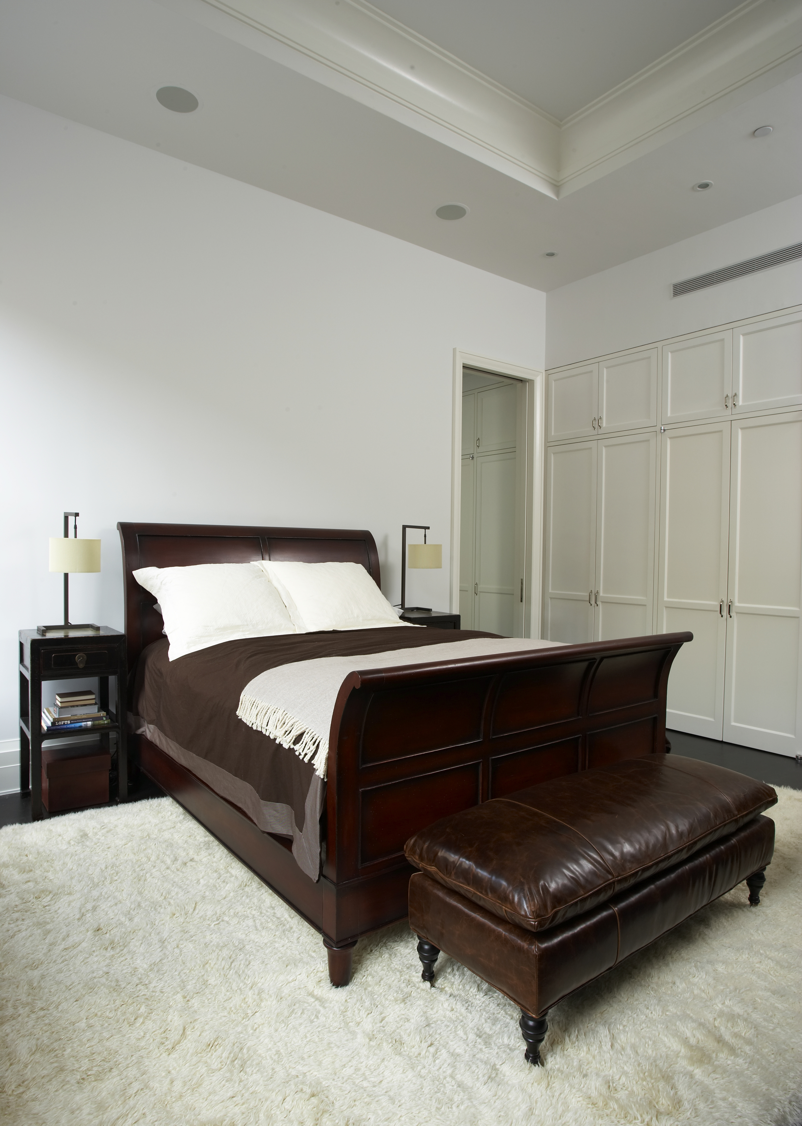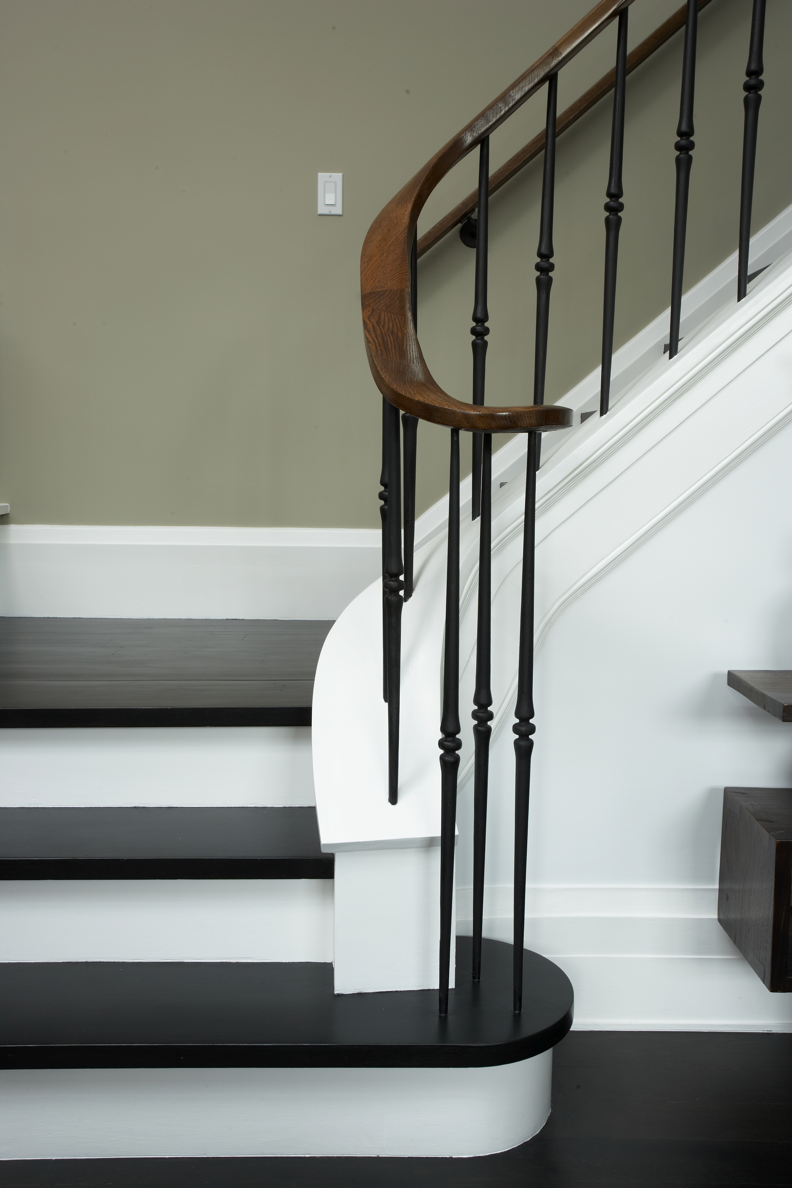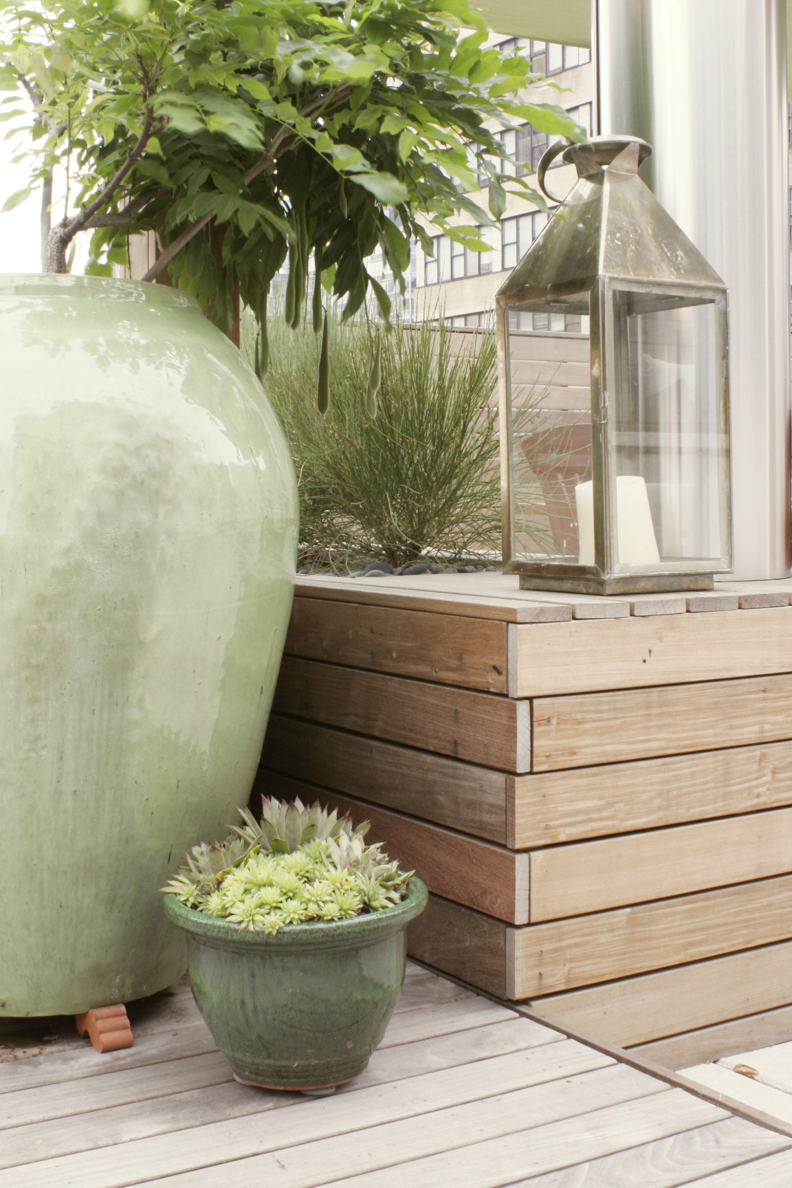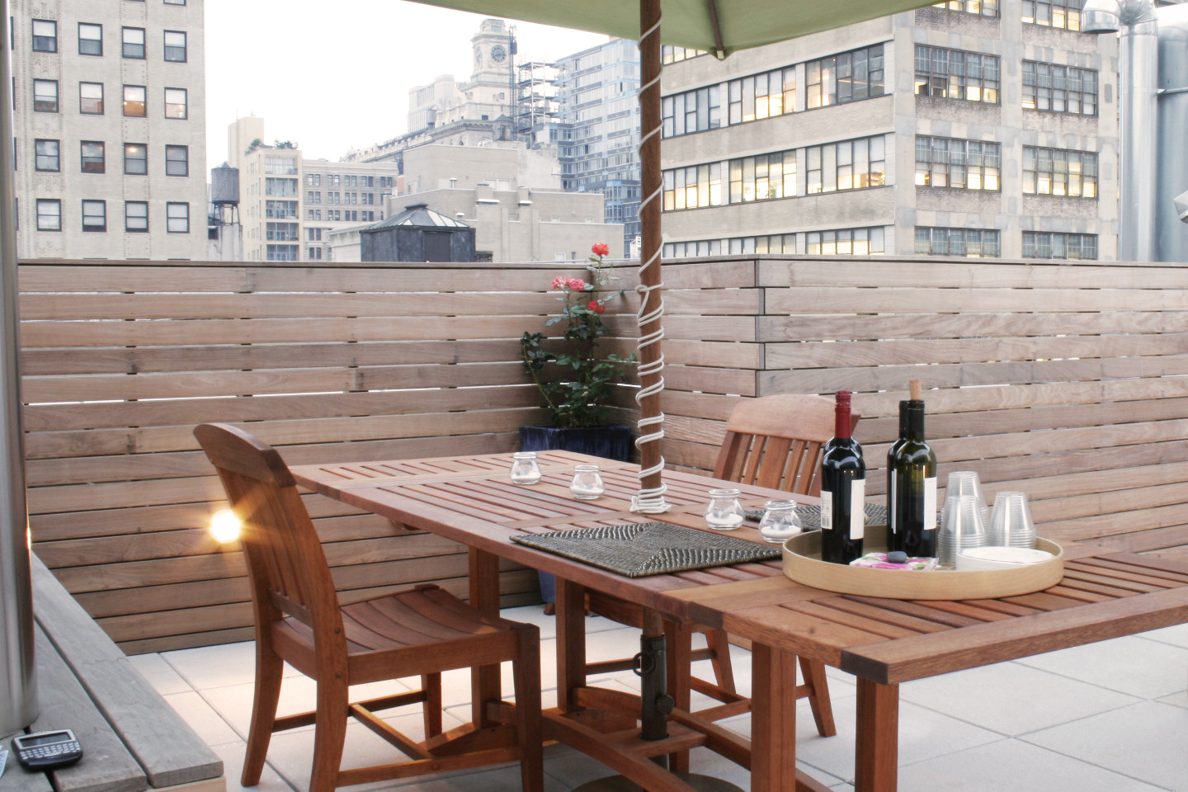Tribeca Loft
When two fashion professionals – a photographer and a retail executive – engaged 212box to renovate their Tribeca duplex penthouse, they were looking for a home that was simultaneously urbane and traditional for their growing family. 212box designed a fresh and substantive space, which feels airy and modern, while at the same time being grounded and well-detailed.
The focal point of the new floor plan is an elegant staircase that defines the living room and connects the main floor to the roof-top garden and terrace above. Above the kitchen, 212box added a large skylight, whose unique vertical design takes up as little roof space as possible. Additionally, new steel and glass lot line windows were added through out the space, to flood it with sunlight.
The black and white palette is warmed by ebonized oak floors and walnut shelves and given texture by the crisp trim details and datum lines established as picture rails, chair rails, molding and cove lighting. To accommodate the multi-talented family, 212box installed custom millwork throughout the home to give plenty of hidden storage.
A new roof terrace was added with beautiful and sustainable Brazilian ipe wood. The roof terrace has three intimate seating areas, including a lounge under a pergola.
The scope of 212box’s redesign for the family also included a front office/bedroom, nursery, master bathroom (with tiles from Urban Archaeology and 2” thick Calcutta marble slab counters) and a master bedroom.







