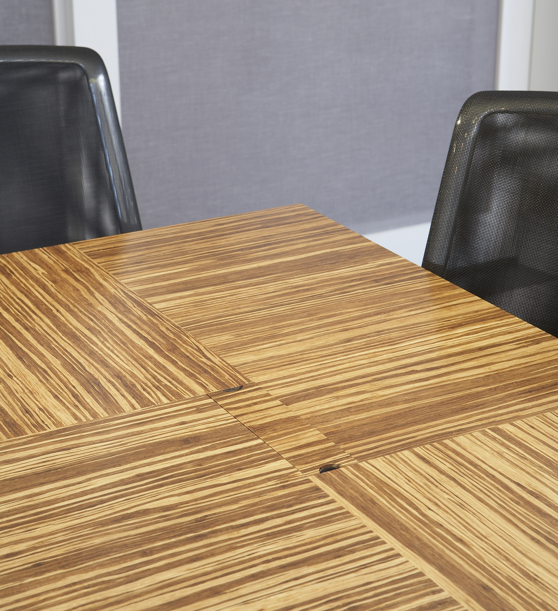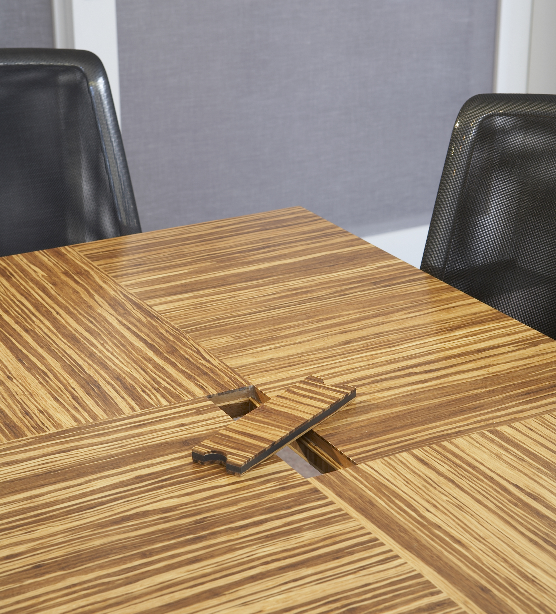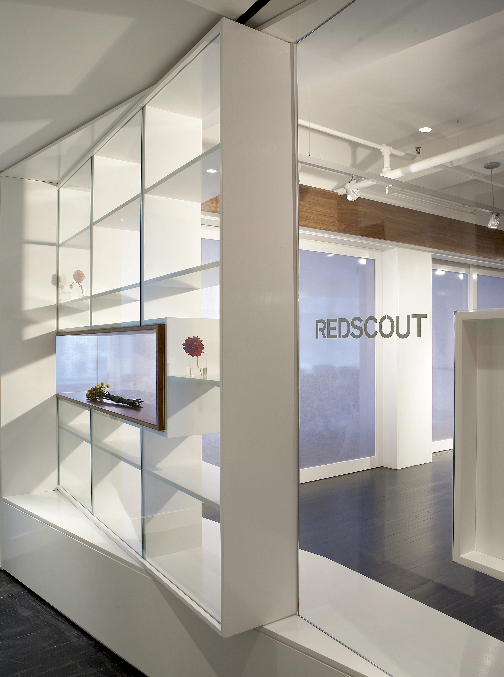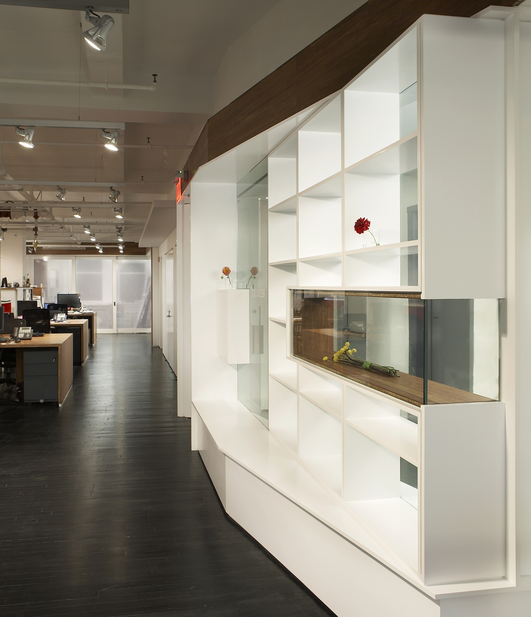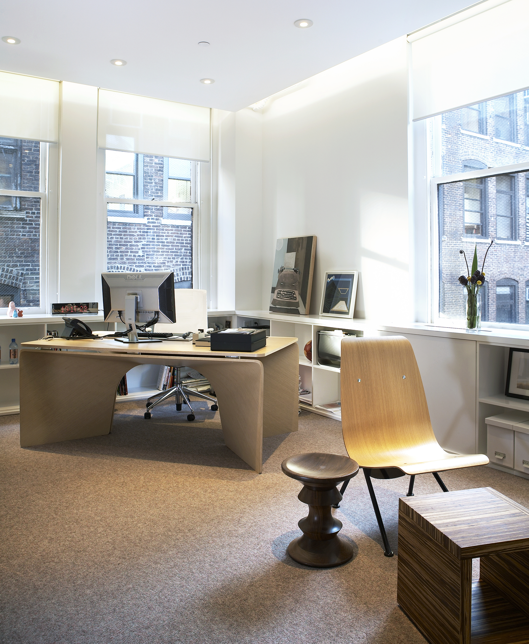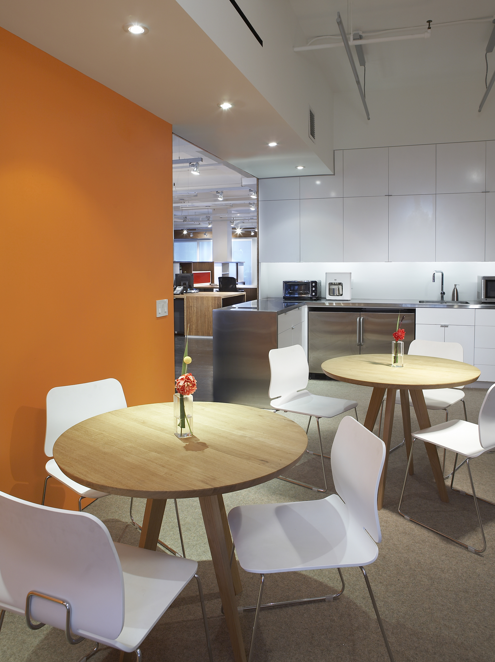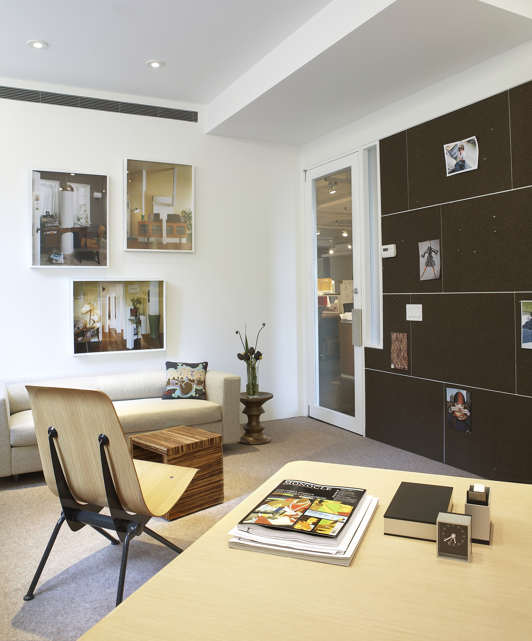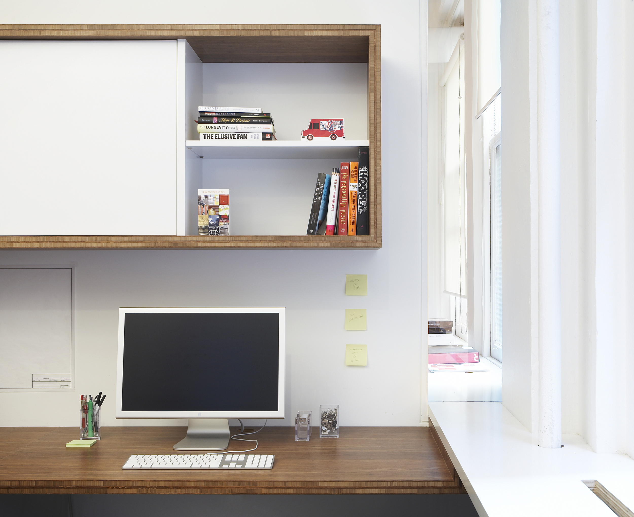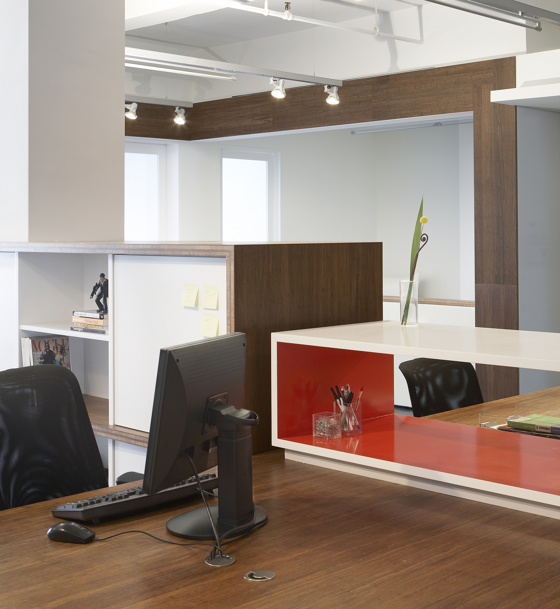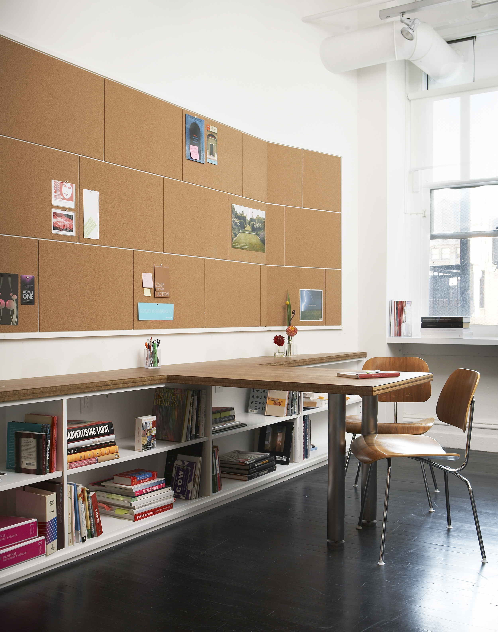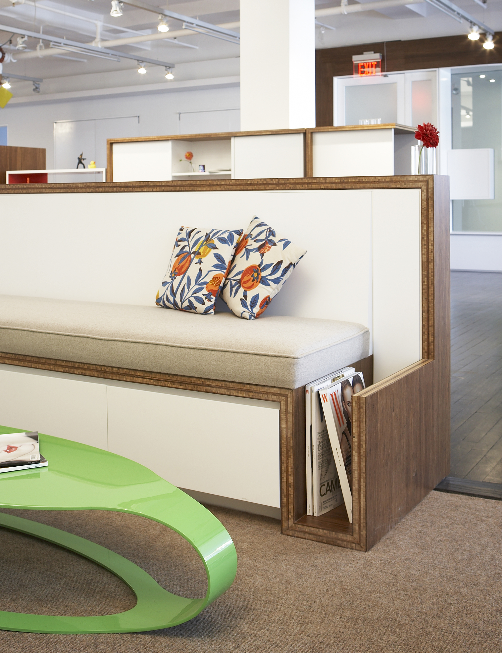Redscout II
When RedScout, an innovative branding company based in New York and San Francisco, acquired a second floor in its building, they turned once again to 212box to create an office space that reflected the company’s progressive thinking (the firm had designed RedScout’s offices on the xx floor in 200x). With the exception of flooring, 212box completely gutted and rebuilt this 4,000 square feet of loft space in Chelsea.
When creating the open workspace, 212box used environmentally friendly Plyboo, a sustainable product made of bamboo strips that are shredded, bundled and pressed under extreme pressure to create panels that are both beautiful and durable. The firm defined the perimeter of the office space with thickly banded Plyboo framed doorways; down the center of the area are custom-built Plyboo work stations with white or red lacquered bookcases and cubbies.
The firm also designed sliding doors with translucent 3-Form resin panels that lead to, among other rooms, a conference table custom-made from Plyboo and steel. The conference table was designed with signature 212box multi-functionality; it can be pulled apart to make two tables thereby creating two meeting areas instead of just one.
The new space includes a conference room, conference lounge, distillery (meeting room), library, pantry/lounge, directors’ offices, the CEO’s office, an administrative office and a production room.
212box created a modern, environmentally conscious, functional space to allow RedScout’s teams to engage in the creative process for their clients.
The new space includes a conference room, conference lounge, distillery (meeting room), library, pantry/lounge, directors’ offices, the CEO’s office, an administrative office and a production room.
212box created a modern, environmentally conscious, functional space to allow RedScout’s teams to engage in the creative process for their clients.




