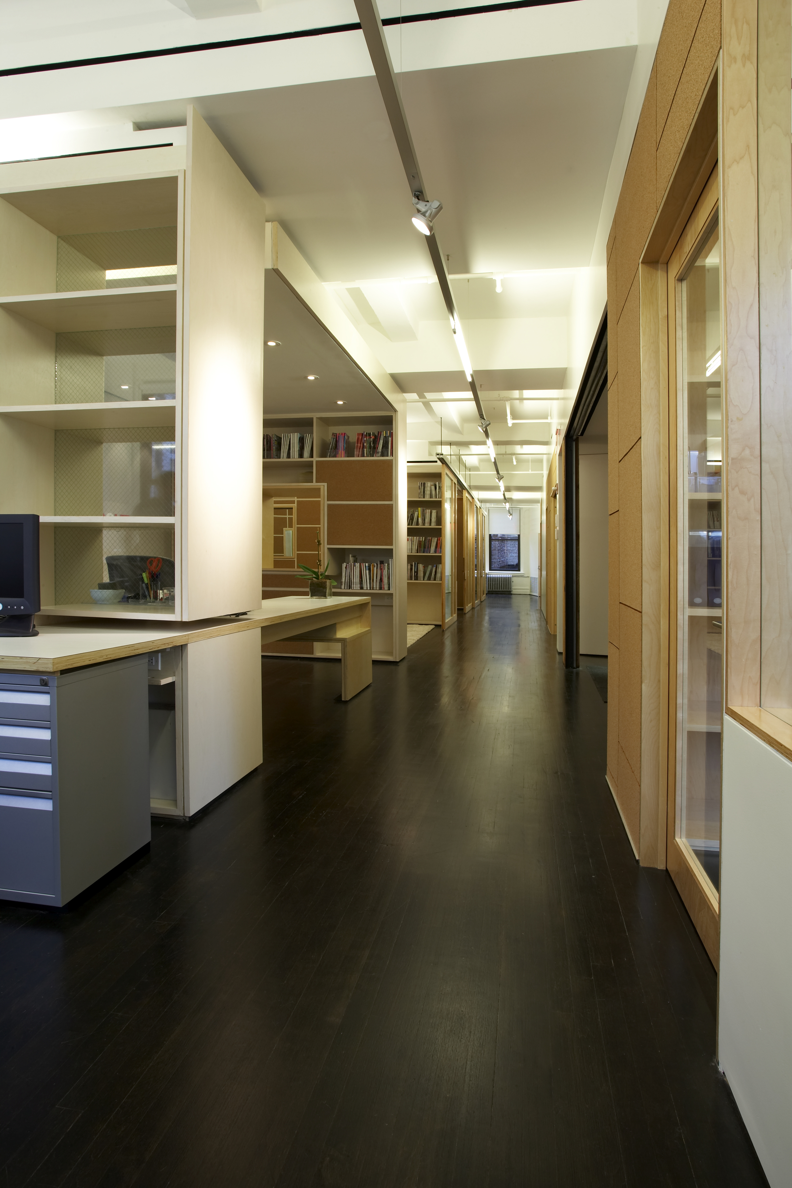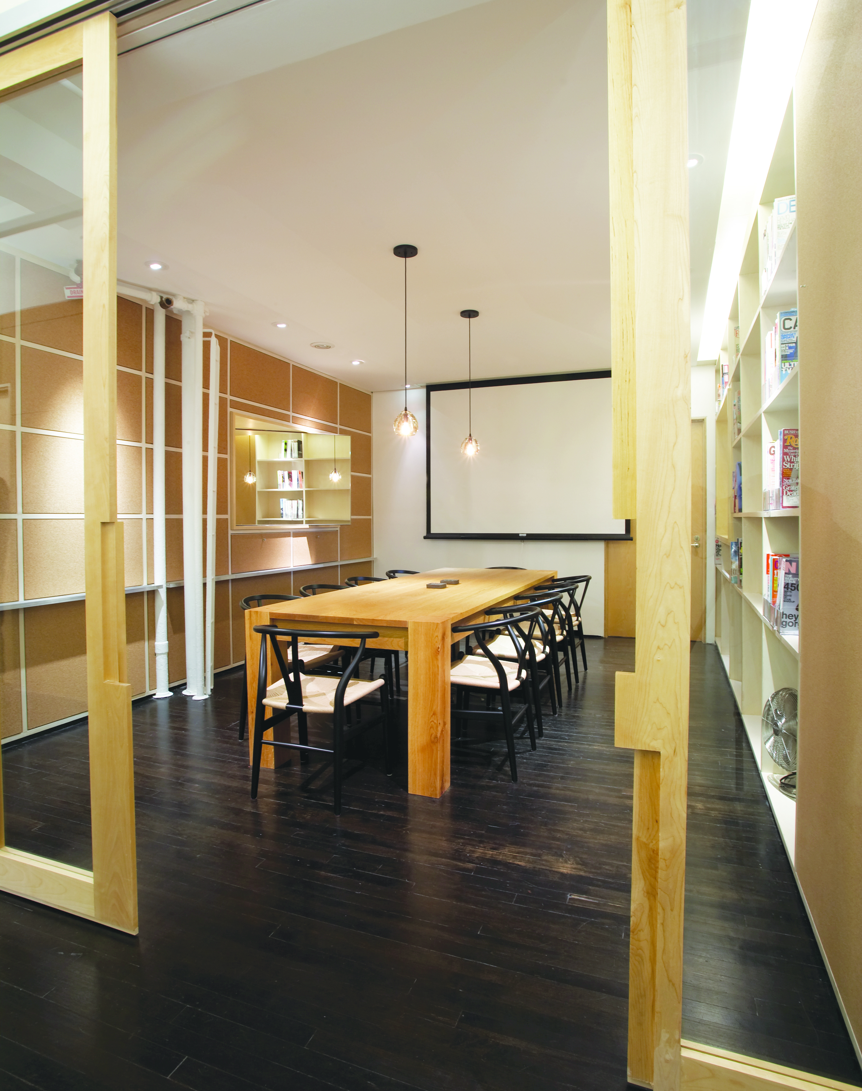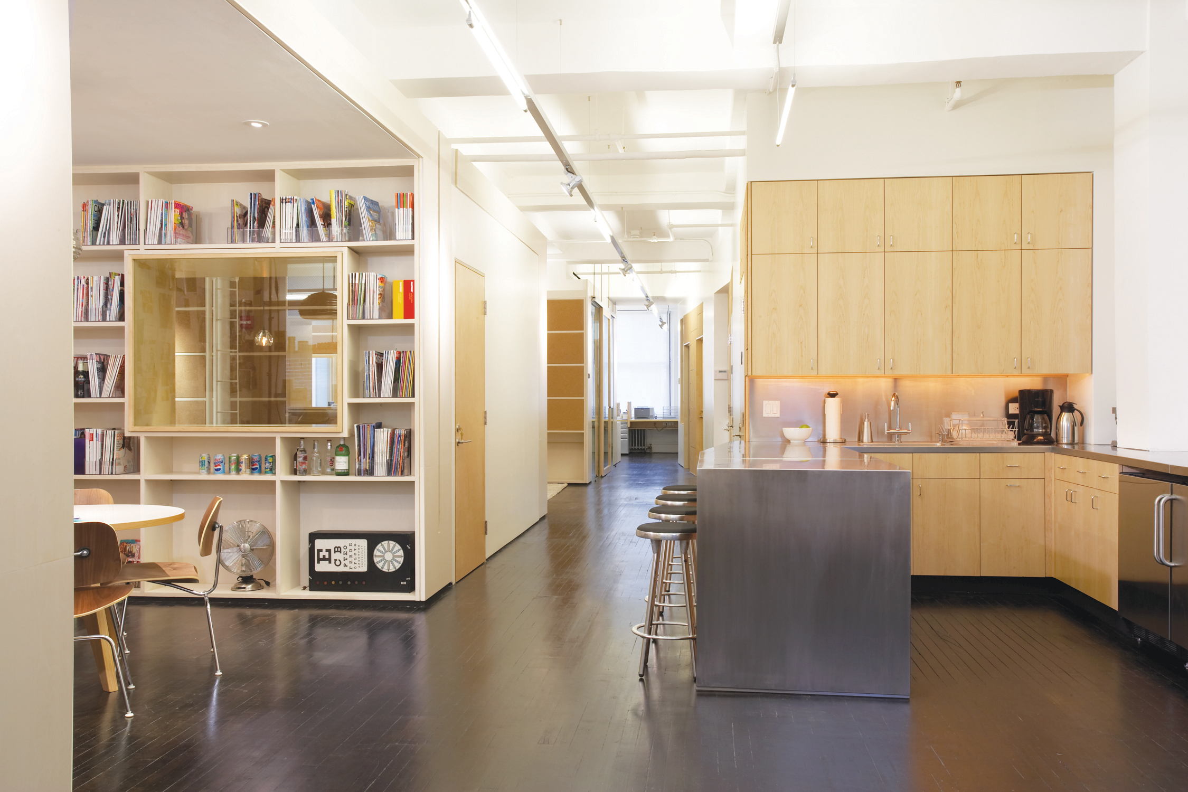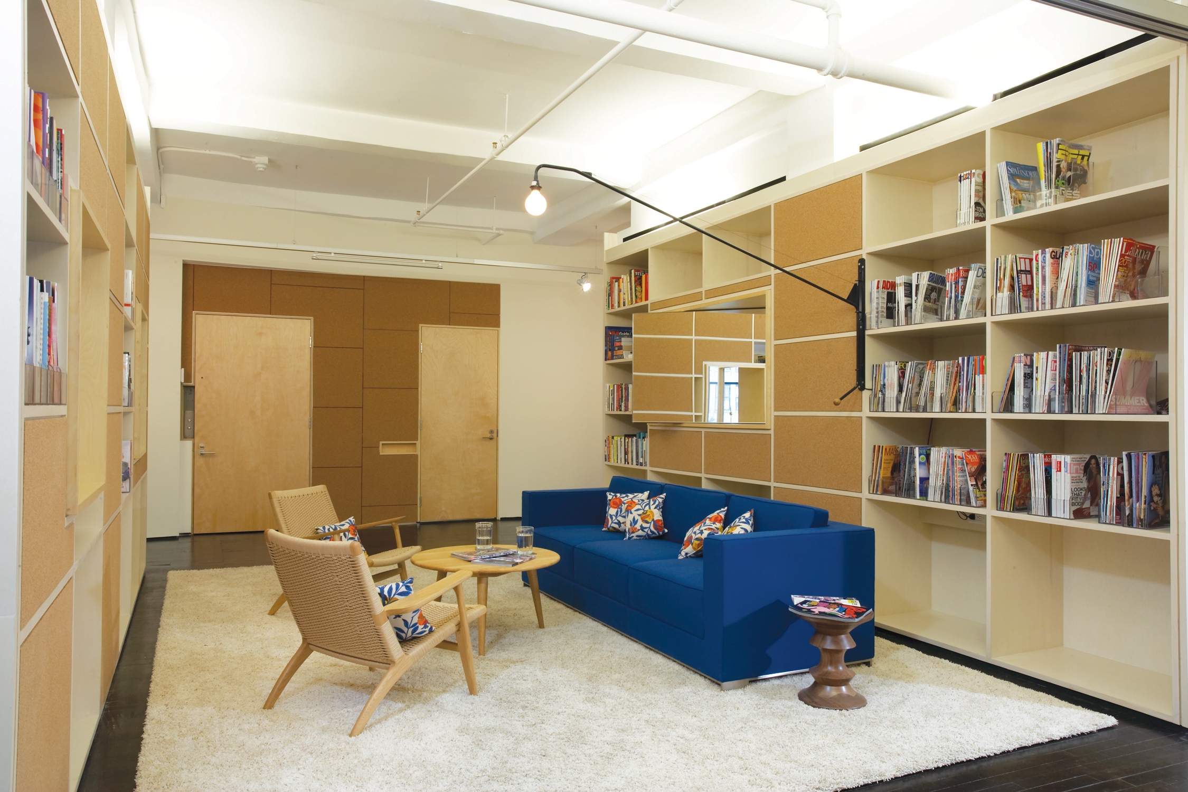Redscout I
The 2005 renovation and relocation of Redscout’s office space is conceived as a solution to the multifunction requirements of Redscout with the given constraints: an existing loft-like space on 25th Street, a modest budget, and a request to unify both private offices with open and communal sensibility.
212box conceived a design solution as a series of domestically scaled open and closed rooms. Treating the corporate office as domestic type space, the office operates as a play and surrogate to a home/office where casual exchanges, chance meetings, and conversations can flow among the business transactions and conference calls.
The project was approached by strategically locating a series of folding bookcase dividers operating as walls between each room that at once defines space and allows for extended surface area for product display and storage. Seven precisely calibrated openings in the bookcases permit views to extend uninhabited from the most interior of the space to the exterior cityscape. These very slight lines bifurcates the various programs and work occurring throughout the office. In a sense, the most interior of spaces is linked to all of Redscout and the city beyond, a programmatic and visual overlap encouraging multiple uses and exchanges. A plasma screen backed by a framed mirror rotates precisely within the sight line between the waiting area and the conference room; a pun and comment on the notions of view, picture and art. Two slightly kinked walls undulate the specifics of the floor plan contain all of the private functions of the office while simultaneously being punctuated by large expanses of glass and cabinetry, providing for visual and programmatic multivalence.
Furniture items selected and designed closely with Redscout speak of a domestic sensibility that punctuates the space with color and texture in contrast to the simple and modest finishes of the architecture: ebonized floors, cork, glass, and plywood.






