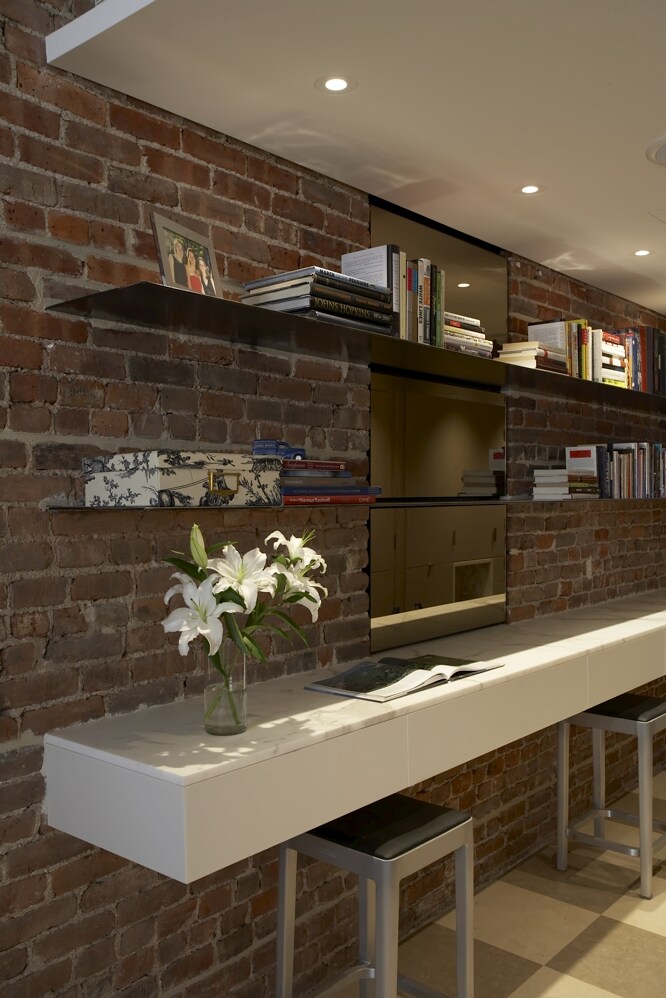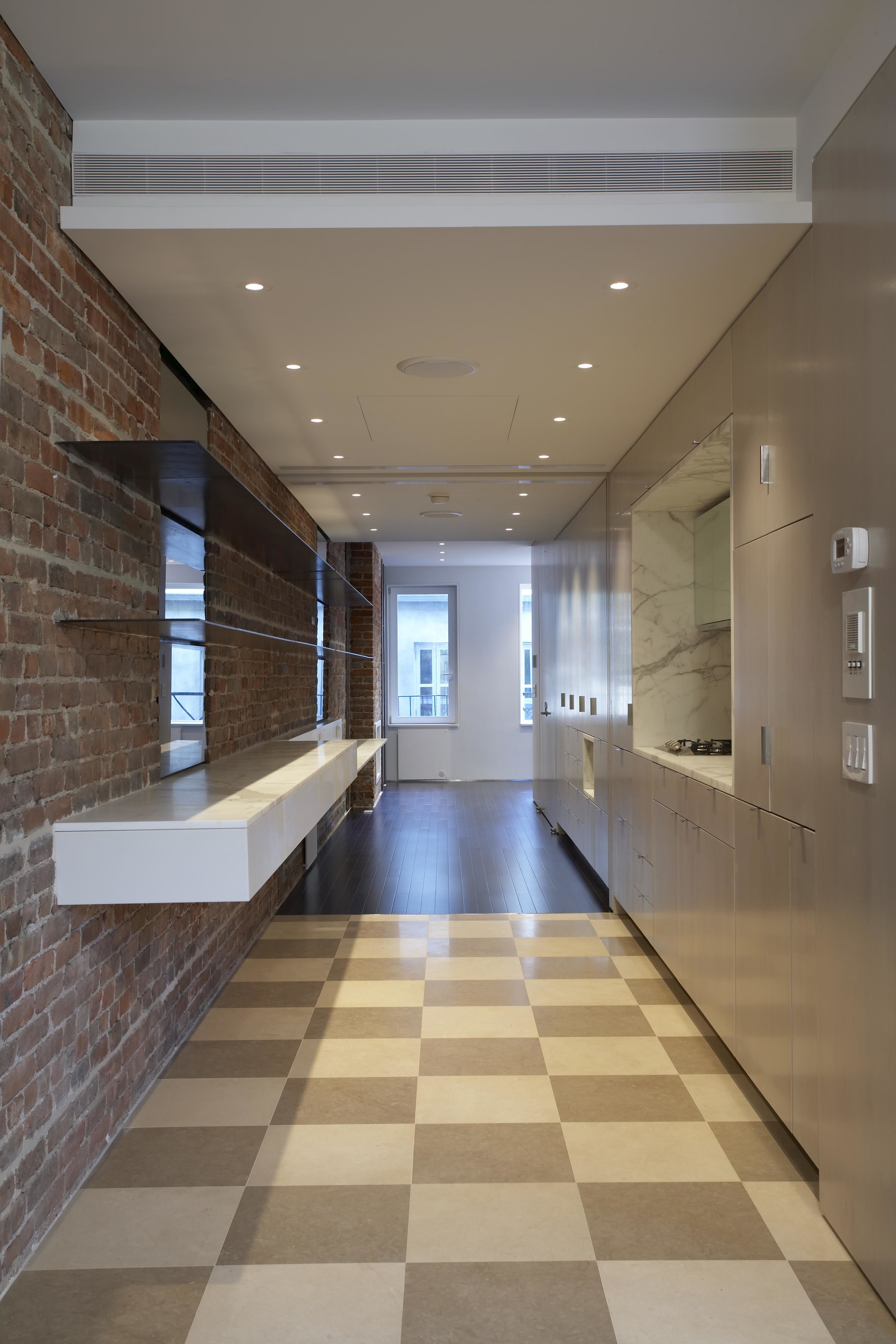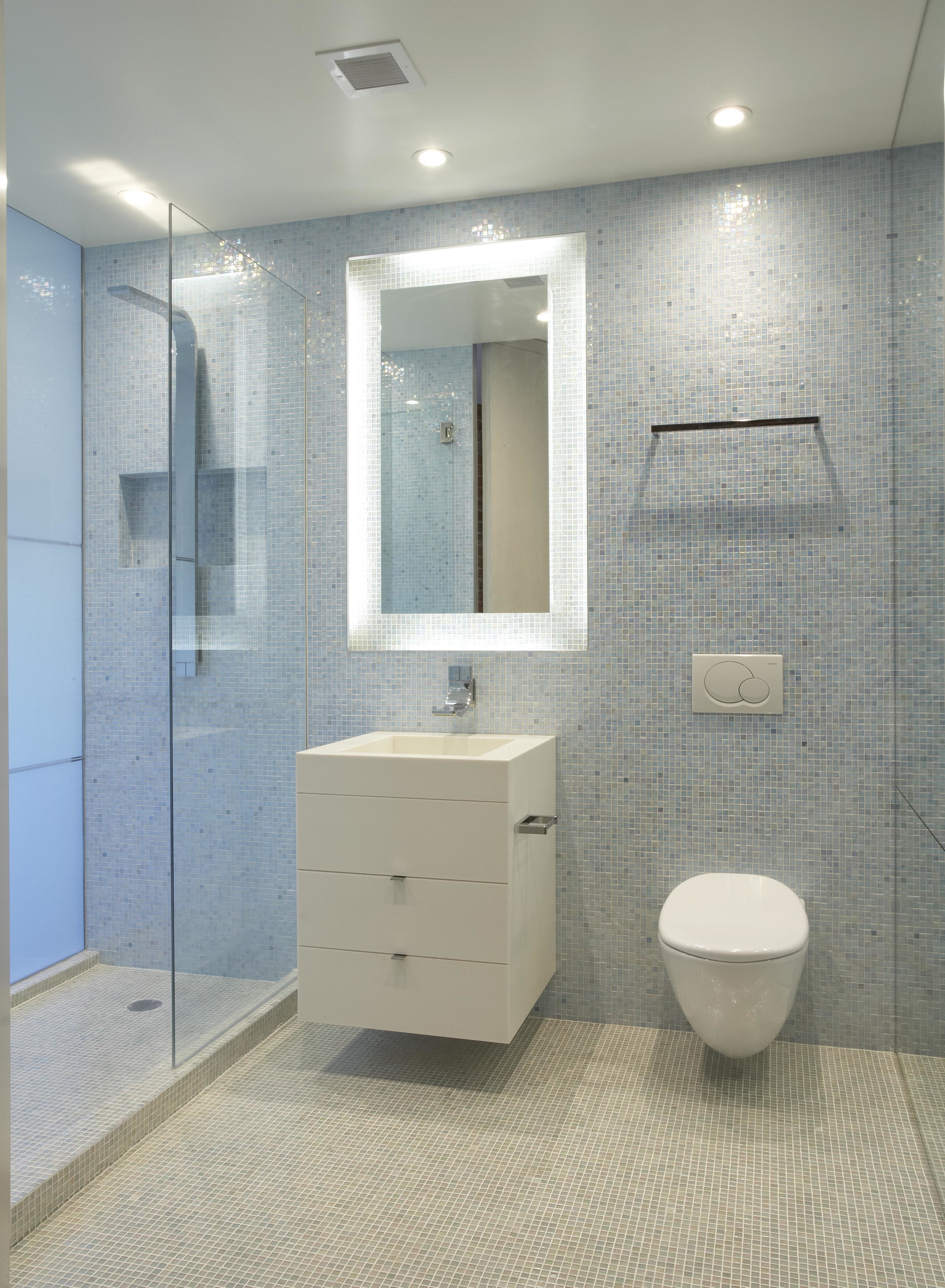East Village
When 212box was engaged to renovate this 600 square foot apartment in New York City’s East Village the firm’s focus was to make the space functional and airy and to utilize every square inch of available space. The apartment’s major feature is a central unit designed by 212box that houses the apartment’s essential spaces – the kitchen and dressing area. The firm added custom-built shelving and a work space to the brick wall that runs the full length of the apartment.
Flush with natural light, the apartment’s living room is the first room of the apartment. 212box added steel bookshelves and transformed the existing fireplace into a Corian-lined alcove.
The firm masterfully planned the small space so that the kitchen and dressing area occupy the corridor that connects the living room to the bedroom in the back of the apartment. 212box created a complex arrangement of cerused-white-oak millwork, topped with Calcutta marble, which conceals the kitchen appliances, storage, and wardrobes. The more private bedroom area, which also contains the bathroom, can be closed off from the front of the apartment with a pocket door hidden between the kitchen and dressing area.
To utilize the brick wall opposite the kitchen unit, 212box designed a desk topped with Calcutta marble. Above the desk are bookshelves made from single pieces of steel that run the length of the hallway. To further enhance the space, 212box rediscovered windows blocked by a new adjacent building and refit them with mirrors.
The bedroom and bathroom spaces are both divided and connected by a glass wall that changes from opaque to transparent. When the glass is clear, you can see into the shower from the bedroom.
Comfort, warmth, simplicity, and utility were all part of the design concept successfully employed by 212box when designing this home.





